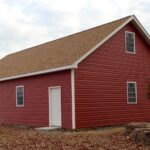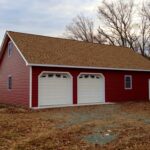Garage with Vinyl Siding and Shingle Roof in Vincentown, NJ
Vinyl Sided Pole Building
This post-frame garage measures 30×40 with 10ft ceiling on ground floor and 500 sq. ft. of attic space on the 2nd floor.
Features:
– vinyl siding and asphalt shingle roof steep slope (8/12) roof
– attic with full size stair case leading to 2nd floor
– two 9×8 garage doors
- Project ID: 027
- Sq. Ft.: 1200
Love This Project?
Get Started on Yours Today!
Contact Us


