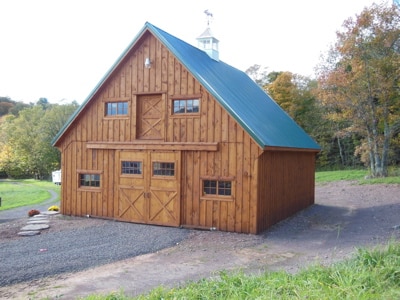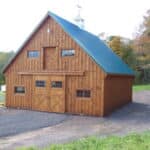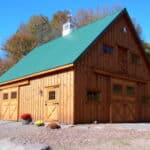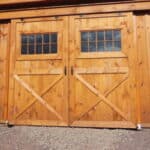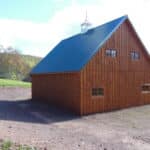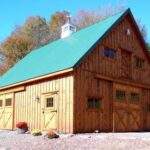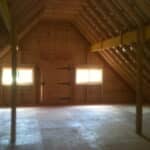Horse Barn with Loft in Ephrata, PA
Horse Barn
This 2-story pole building measures 30’x36′ with 10′ ceilings on the ground floor and a full attic.
Features:
-All wood custom made doors and windows
-2nd story with 4 windows and a loft door
-36″ stairs leading to second floor
– Steep roof pitch (12 pitch)
– Eastern White Pine board and batten siding
– 3′ x 3′ cupola with glass windows and weather vane
- Project ID: 016
- Sq. Ft.: 1080
Love This Project?
Get Started on Yours Today!
Contact Us
