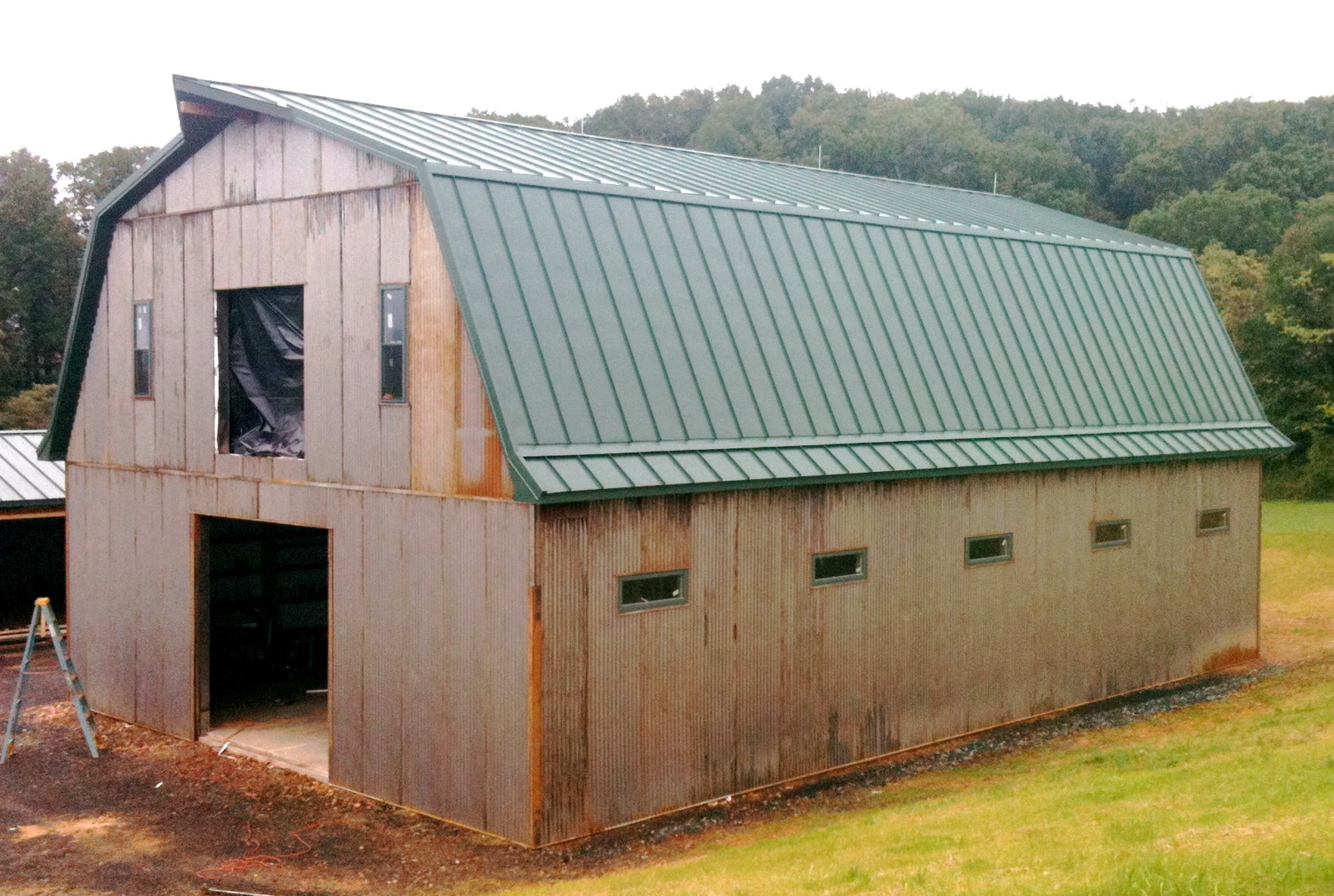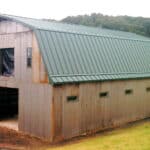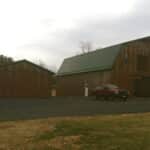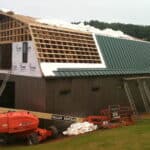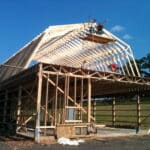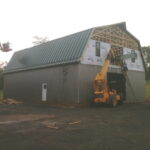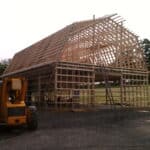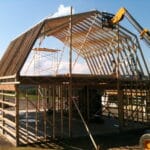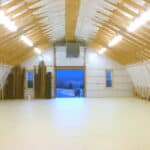Two-Story Pole Barn in Dickerson, MD
Horse Barn
When our customer needed a cost-effective design for their stable, we knew we could take an agricultural engineering approach to ensure their string had a space with proper ventilation and flooring. We also knew how to give it that rustic feel that our client requested. We designed and created a 2-story pole barn with a Gambrel style roof. It measures 40′ wide x 60′ long. The first floor has a 12′ ceiling, with the second floor ceiling reached 14′ at its highest point.
This 2-story pole barn features:
- Five 12’x12′ horse stalls
- Enclosed 36″-wide stairway to second floor
- Standing-seam metal roof with vapor barrier and insulation
- 12’x10′ doorway at each gable end
- 8×8 loft door on second floor with functional pulley hoist
- 22-gauge corrugated metal siding
- 24x60x10 open front shed
This thoughtfully designed and functional 2 story pole barn helped the equestrians because:
- Horses kept indoors are often healthier than those that live outdoors
- Separate spaces for wash bays, tack-room and clubhouse keep dust and debris to a minimum
- Enclosing the stairwell keeps feed, bedding and dusty materials from wafting to second floor
- Pulleys make loading and unloading a breeze
- Vapor barrier and proper insulation keeps horses safe from the elements
- Siding designed to naturally rust on the surface will create a rustic natural look that ages well
- Project ID: 015
- Sq. Ft.: 2400
Love This Project?
Get Started on Yours Today!
Contact Us
